Classroom for Spastic Society of Karnataka
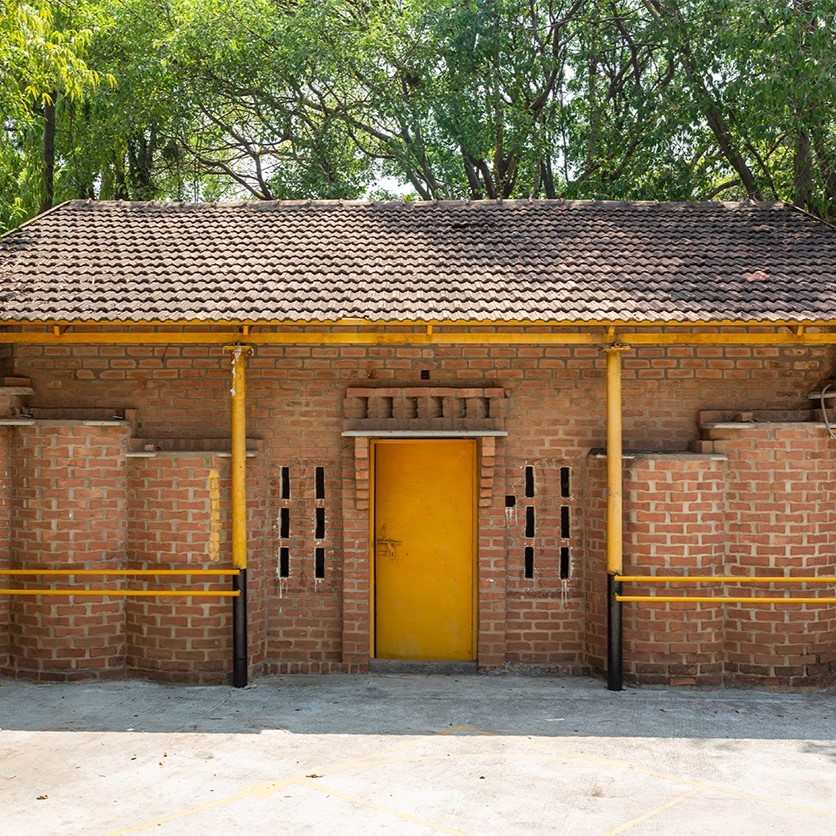
4
University campus master plan
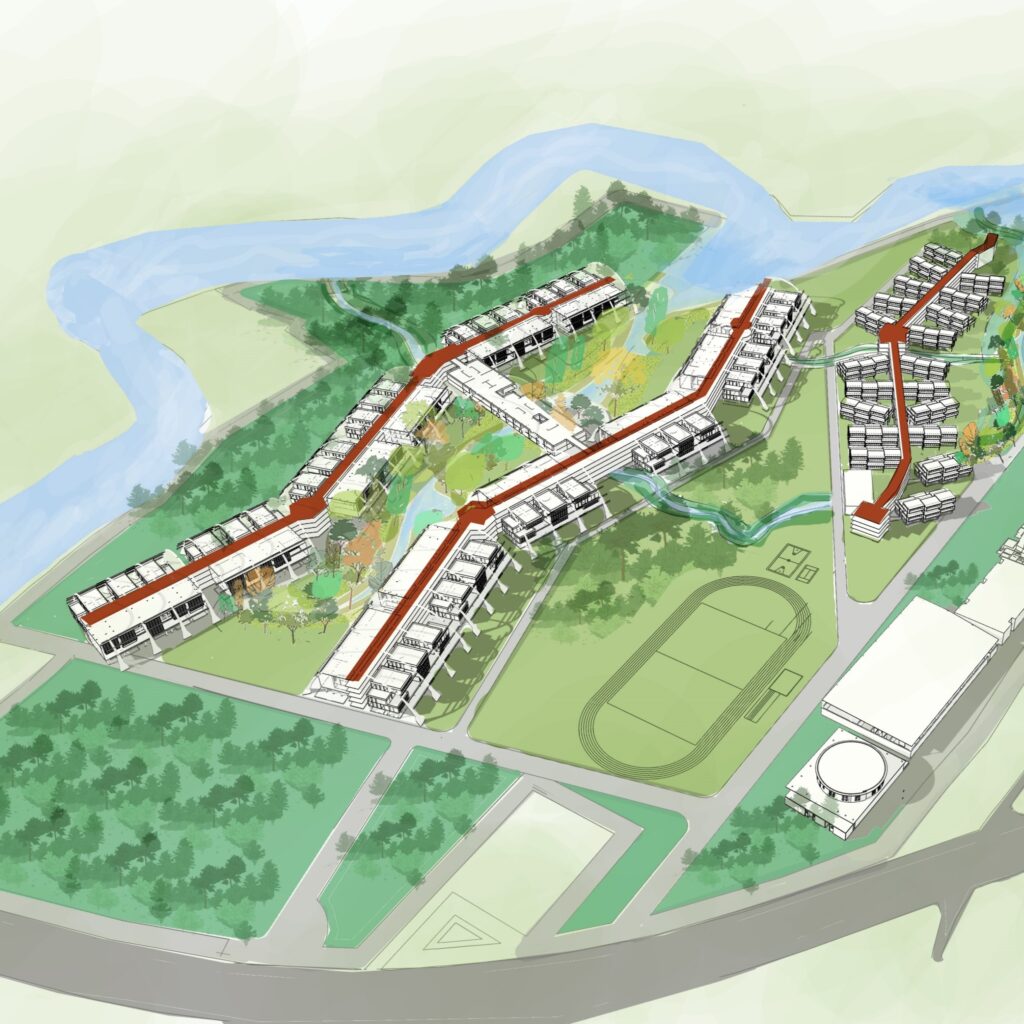
The word university is derived from the Latin universitas magistrorum et scholarium which means “community of teachers and scholars”. A university with community as its core idea will inculcate the values that Sai Baba preached “follow your own beliefs and traditions and respect other’s”. The learning space is therefore not a rigorous one but one […]
Promise Centre
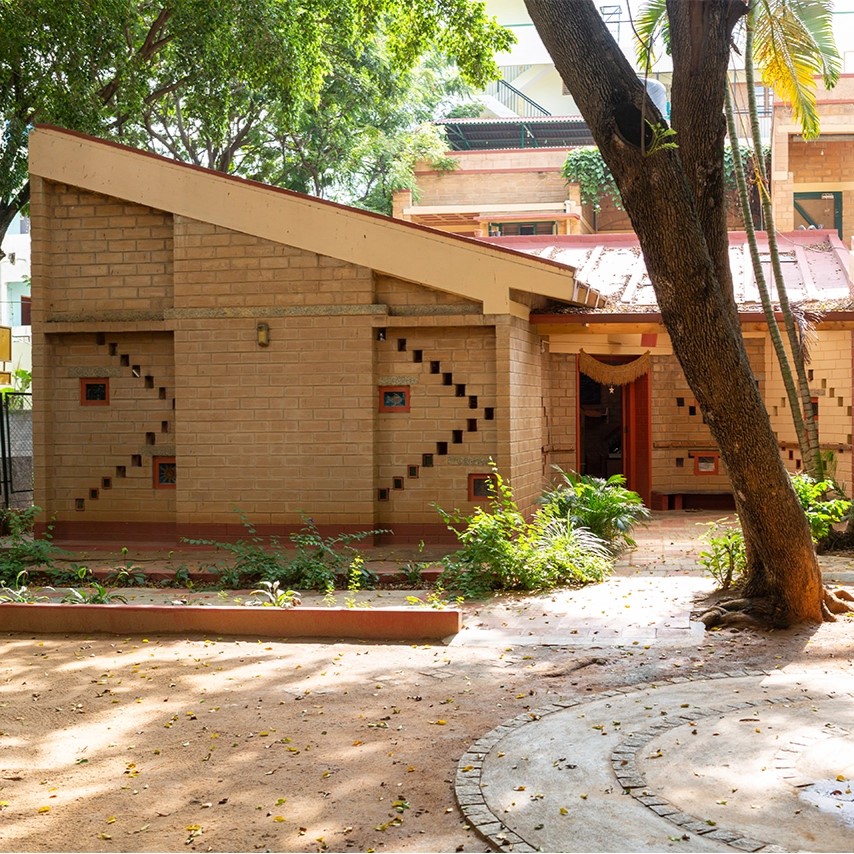
My First School
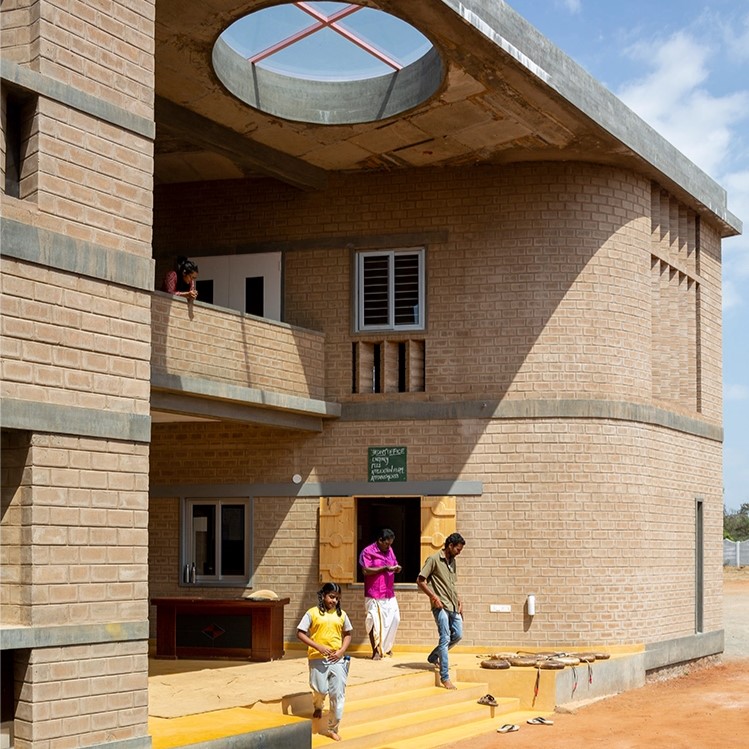
My First School’s brief was to develop a campus for children from kindergarten to 12th standard. A phased master plan allows the construction and school to expand as the current batch of students grow. The First phase is upto grade 8, including laboratories, library, dining area and administration office space. The axis of the administrative […]
Mathru School for the Blind
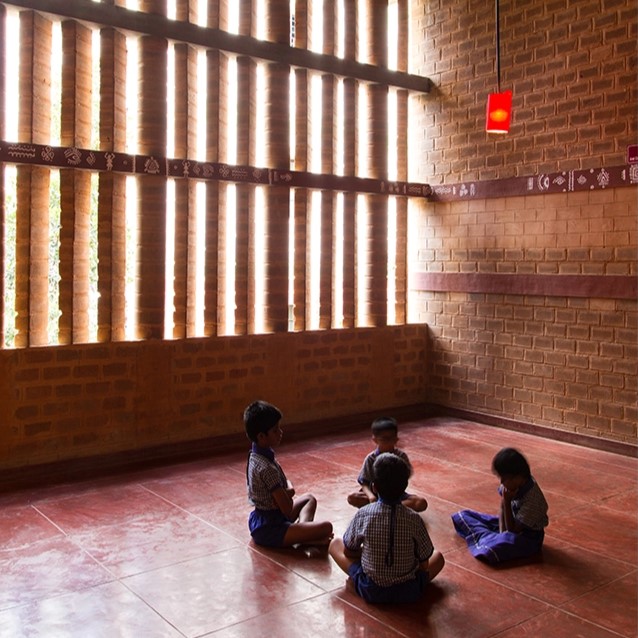
Mathru School for the Blind is an NGO working to provide education and life skills to visually challenged children from rural poor families. With an extremely tight schedule and budget, the construction also had to be mindful to minimise disturbance to the surrounding residential neighbourhood. The computer lab is housed in the basement, a quieter […]
Mathru Centre for Developmental Disabilities
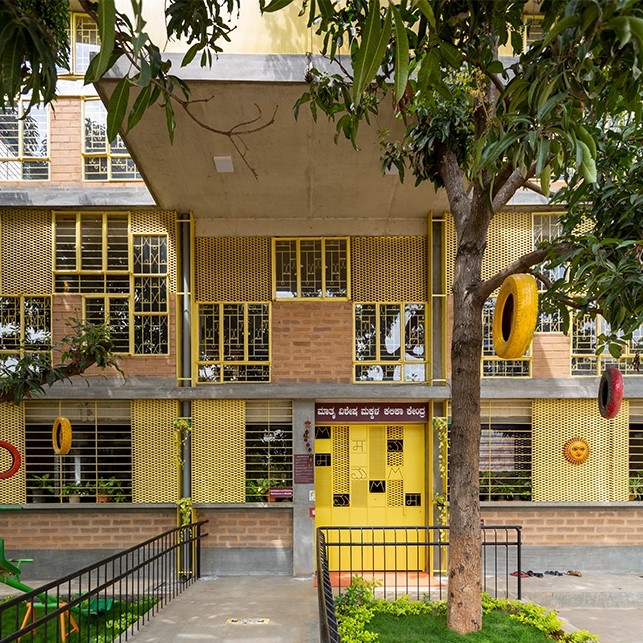
Mathru Centre for Developmental Disabilities is a school for Mathru trust. The site, being a small plot on an important road, required the design to capitalize on the visibility of the school. Two large mango trees to the front, presented both a challenge and an opportunity. They have been retained to provide a shaded space […]
Buddhi School
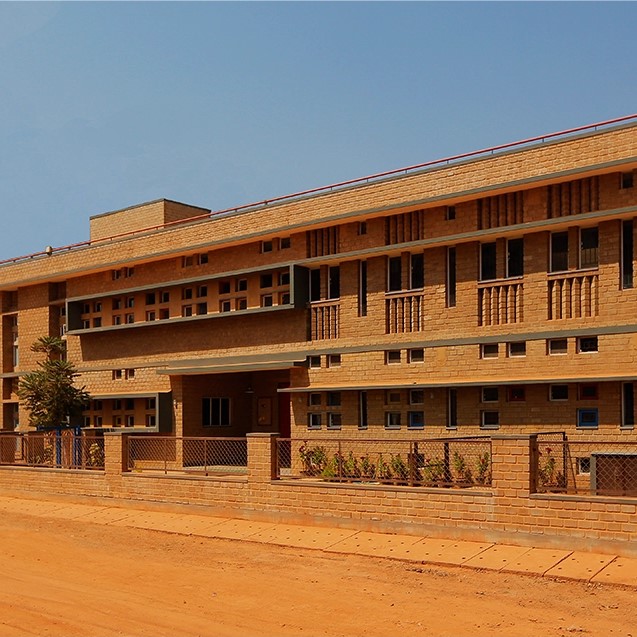
Buddhi School follows Edexcel based education, and inclusive education is a core belief. Therefore, the school is designed to be completely accessible. The building is constructed over the existing rock on site, keeping the foundation cost low, and leaving the soft earth as a play area. The open north-eastern side of the building lets in […]
Atelier School
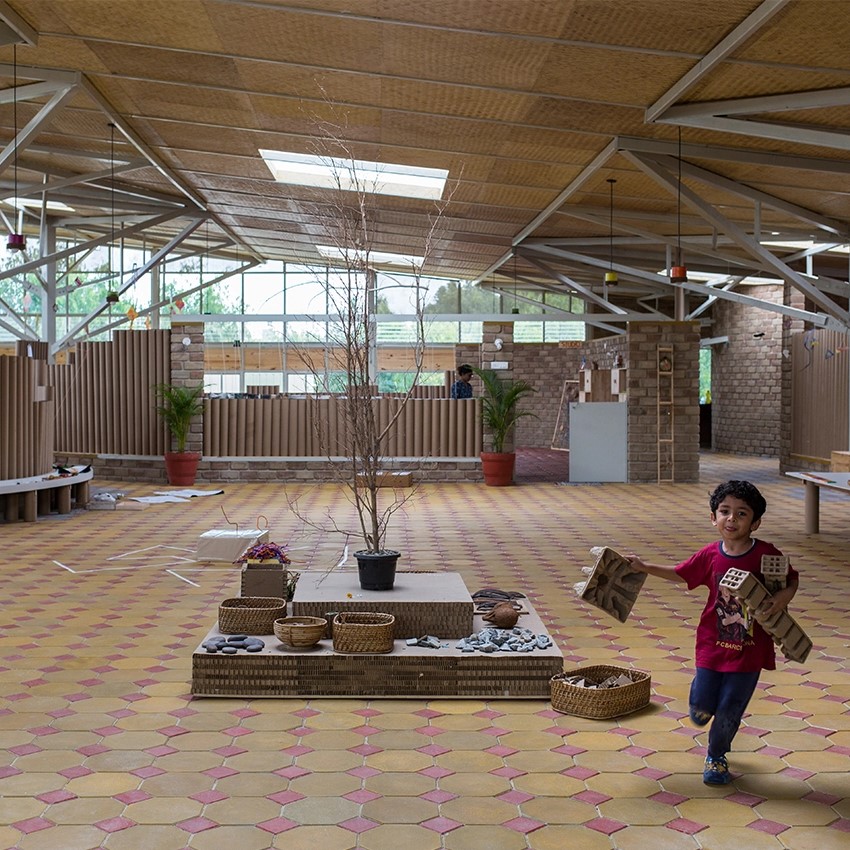
The Atelier, a Reggio Emilia based school, is designed as a temporary structure in response to site limitations. This entails that it can be dismantled and the materials and land recovered in entirety. Conforming to the education system, the spaces are designed in a permeable sense. Eight branching columns support a sloping roof which effects […]
The Yellow Train School

The Yellow Train school is based on Waldorf principles wherein children are encouraged to cultivate individual thinking. The kindergarten and primary school is formed like an embryo – very sheltered. An open air theatre becomes an internal courtyard. Due to the guideline-mandated tall classrooms, arches are introduced to achieve a relatable scale. As they spring […]
