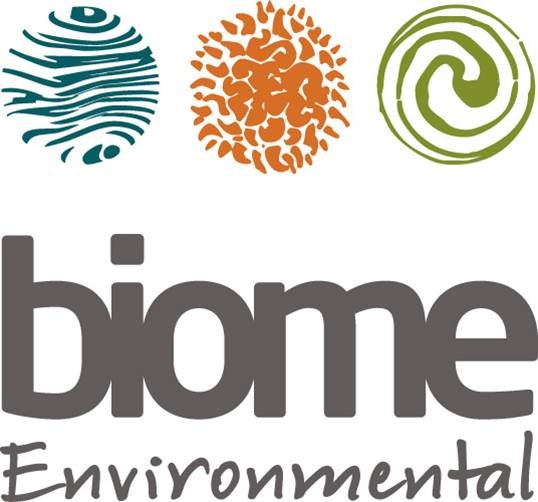My First School’s brief was to develop a campus for children from kindergarten to 12th standard. A phased master plan allows the construction and school to expand as the current batch of students grow. The First phase is upto grade 8, including laboratories, library, dining area and administration office space. The axis of the administrative section of the building is broken from the academic section, blocking direct visibility and creating a surprise element. The kitchen and dining are in a separate block due to their functionality. This is a tall space which is also used as a badminton court. The classrooms access a semi open space with angled vertical louvers to minimise glare but allow breeze. Each classroom has a unique design, imparting a new experience to students as they graduate to the next grade. The basement provides a calm and quiet space for the library and meditation room.
