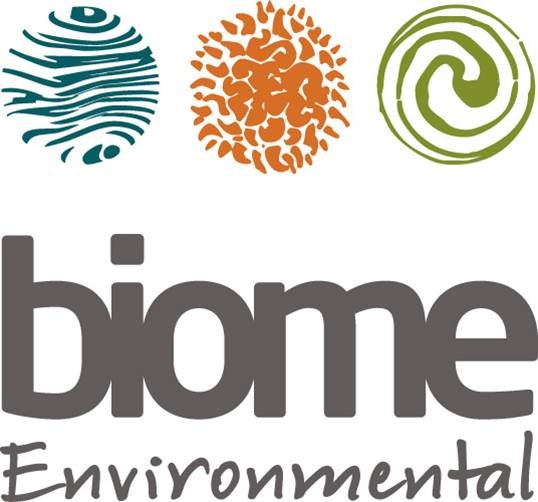The brief was to build a home, a small production space and staff quarters in a site with an existing building. The design approach was for renovation and extension, as the original buildings was in good condition, and could be reused to reduce material footprint and demolition waste.
On the lower floors, the existing functional arrangement was broadly retained. The dismantling of a slab and staircase created double and triple height volumes, providing connection across floors.
Older components and debris were reused to make walls, pergolas and tiled surfaces. New walls were built in compressed stabilised earth blocks, with external walls constructed in alternating courses of 9” and 6” masonry, to address material shortages encountered during the Covid-19 pandemic. The resulting striated pattern is thermally beneficial, self-shading the facade from solar radiation.
The renovated structures were also made more water secure with rainwater harvesting and greywater treatment systems.
